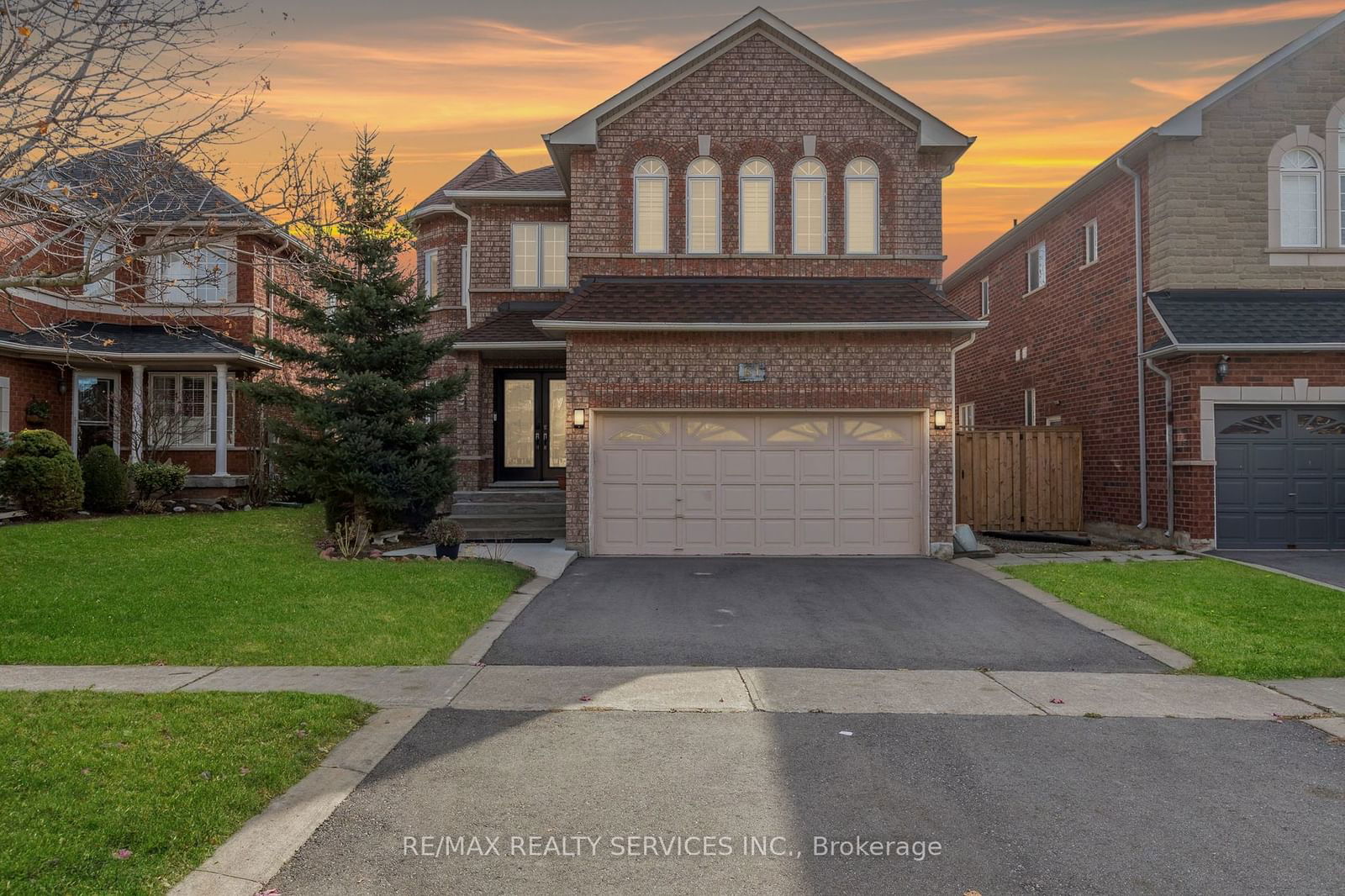$1,448,888
$*,***,***
5+1-Bed
5-Bath
3000-3500 Sq. ft
Listed on 6/20/24
Listed by RE/MAX REALTY SERVICES INC.
Nearly 3,300 sq-ft, move-in ready, 5+1 bedroom, 4+1 bathroom Valleywood home offers so much value for the space, in this quiet pocket of Caledon. Perfectly large for big or extended family. The elegant main floor will wow you with double-door entry, new premium tile and hardwood floors, refinished staircase, sunken living room, separate dining room, office and huge family room with gas fireplace which opens onto the modern kitchen with brand-new stainless-steel appliances. Upstairs, you will find five spacious bedrooms, including TWO primary suites complete with ensuite bathrooms and walk-in closets! The 1,400 square-foot basement is finished and includes a large rec room with plenty of space for separate entertaining areas, a sixth bedroom and a fifth bathroom. There's even a rough-in for a kitchen for those wishing to create a separate basement apartment. No carpet in this house.
2-car garage. California shutters throughout. Quiet family neighbourhood. Mayfield Secondary district. Right off Highway 410 for easy commuting. Roof 2018, most windows 2022, AC 2021.
To view this property's sale price history please sign in or register
| List Date | List Price | Last Status | Sold Date | Sold Price | Days on Market |
|---|---|---|---|---|---|
| XXX | XXX | XXX | XXX | XXX | XXX |
| XXX | XXX | XXX | XXX | XXX | XXX |
| XXX | XXX | XXX | XXX | XXX | XXX |
W8464574
Detached, 2-Storey
3000-3500
10+2
5+1
5
2
Built-In
4
16-30
Central Air
Finished
Y
N
Brick
Forced Air
Y
$5,772.78 (2023)
< .50 Acres
109.91x42.65 (Feet)
